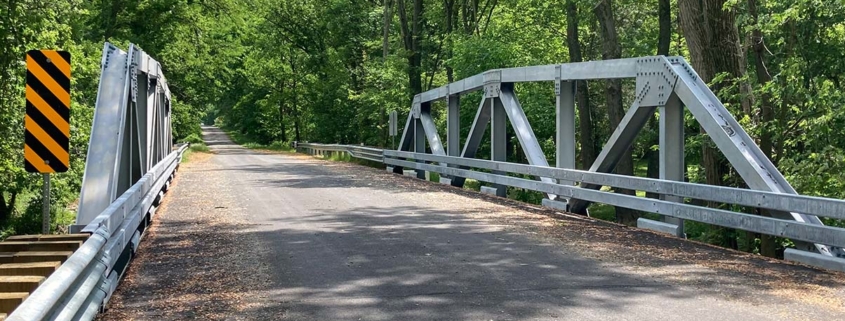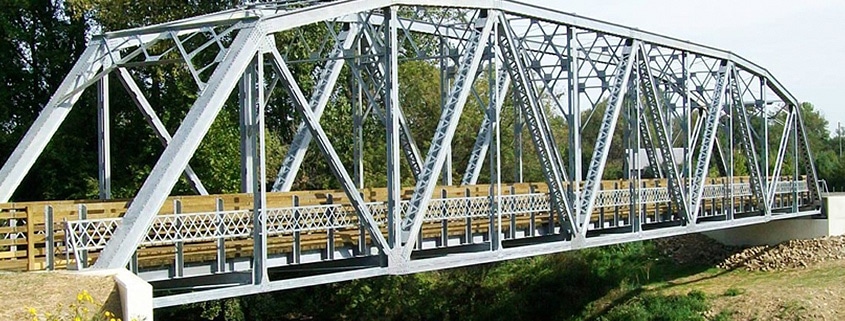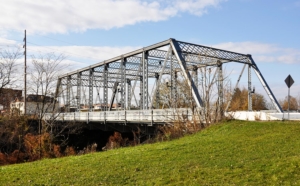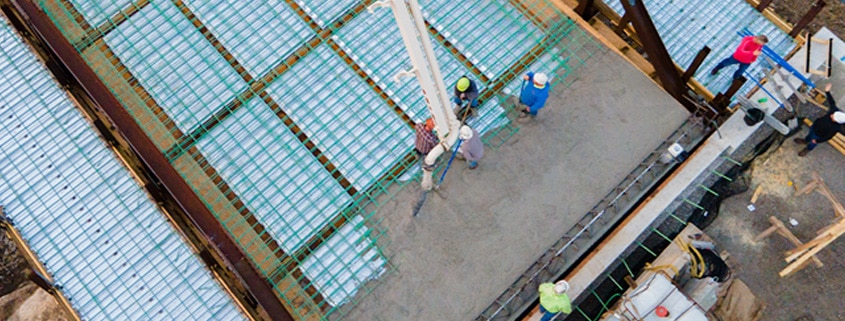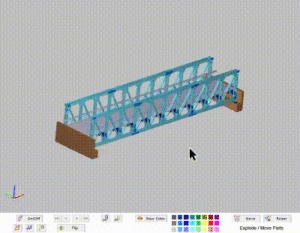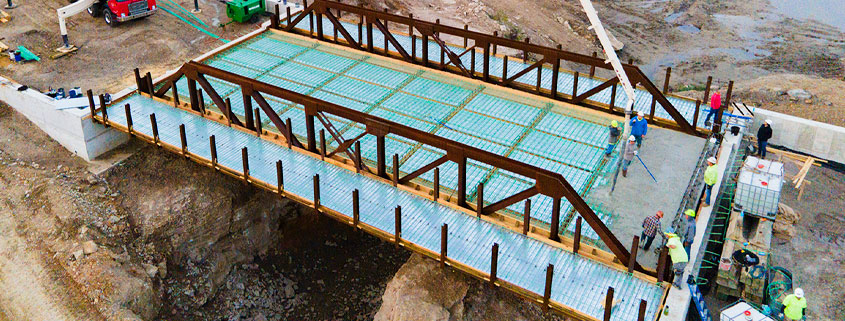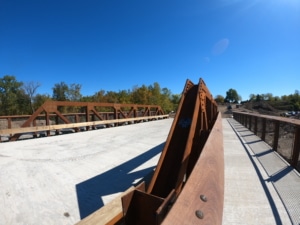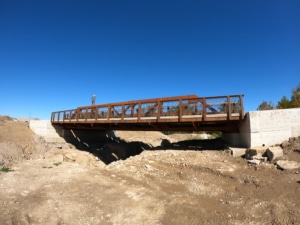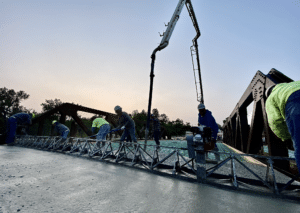In 2021, U.S. Bridge designed, fabricated, and installed a bridge between Wyandot County and Marion County. This rural part of Route 68 straddles Salt Rock Township in Marion County and Pitt Township in Wyandot County and runs for over 20 miles. This project, in partnership with R&I Construction, involved installing abutments behind the former bridge and using a steel truss bridge.
U.S. Bridge is proud to be a part of the improvements that Marion and Wyandot county have made to continue their dedication to the safety and longevity of the transportation network they’ve been entrusted to serve.
Designing a New Bridge
The former bridge provided a narrow crossing of only 70.25 feet over the Little Sandusky River and a bridge width of merely 15.3 feet. We were able to modernize and increase the bridge’s span by ten feet, bringing it to 80 feet and increasing the width to 24 feet. Because of this, the shallow crossing was able to use the same truss structure type as the former bridge.
We also built very simple stub abutments on two rows of piles, which are long, shaft-like elements that transfer force through brittle soil and provide support. These piles went 33 feet below the bottom of the footings of the bridge. The slope behind the abutments was held in place by straight wing walls that fit within the 40-foot right of way.
Installing the New Bridge
After building the bridge, J-clips fastened heavy-gauge corrugated steel floor planks to the stringer beams. Next, the bridge’s grooves were filled to form a smooth surface. In addition, continuous stainless steel plates served as flashing along the bridge’s edge.
Meanwhile, Type 3 waterproofing provides durable water shedding during damp conditions. Eventually, after completing the asphalt paving, we put a twin tubular steel bridge railing in place and constructed bridge terminal assemblies immediately off the bridge to meet ODOT standards.
U.S. Bridge: Providing Durability and Dependability
Throughout our 80-year history, U.S. Bridge has established a reputation for constructing bridges that stand the test of time. As a company, we have always operated on a set of core values and principles that have guided us since day one. We ensure that all materials used in our bridges are of the highest grade.
Contact us today to launch your next project, or use our exclusive BridgeScope tool to jumpstart the process.

