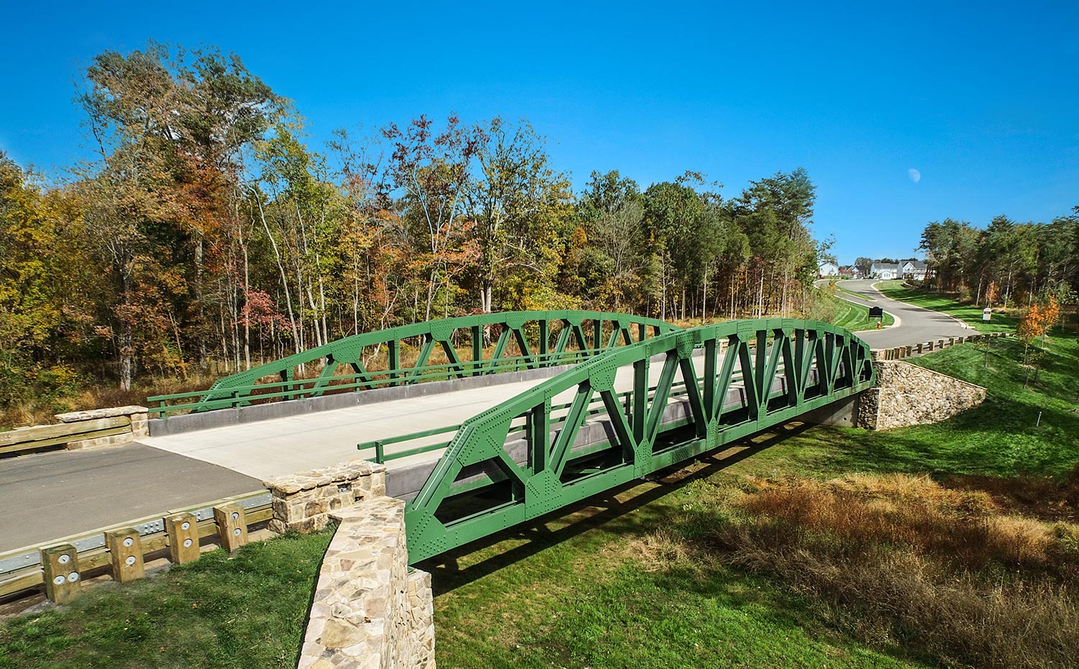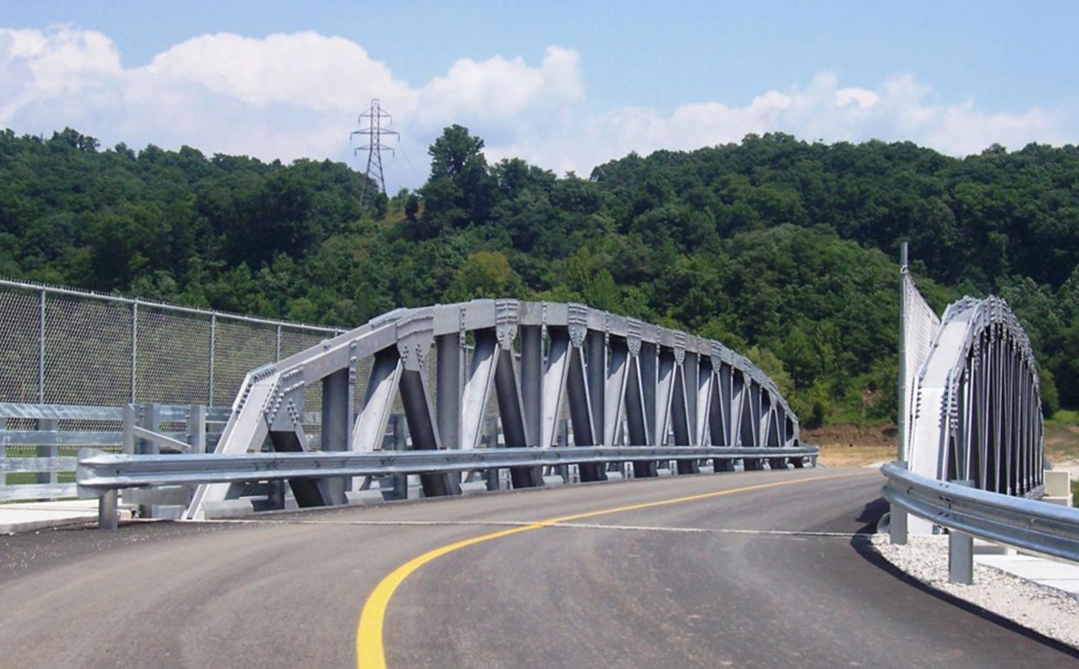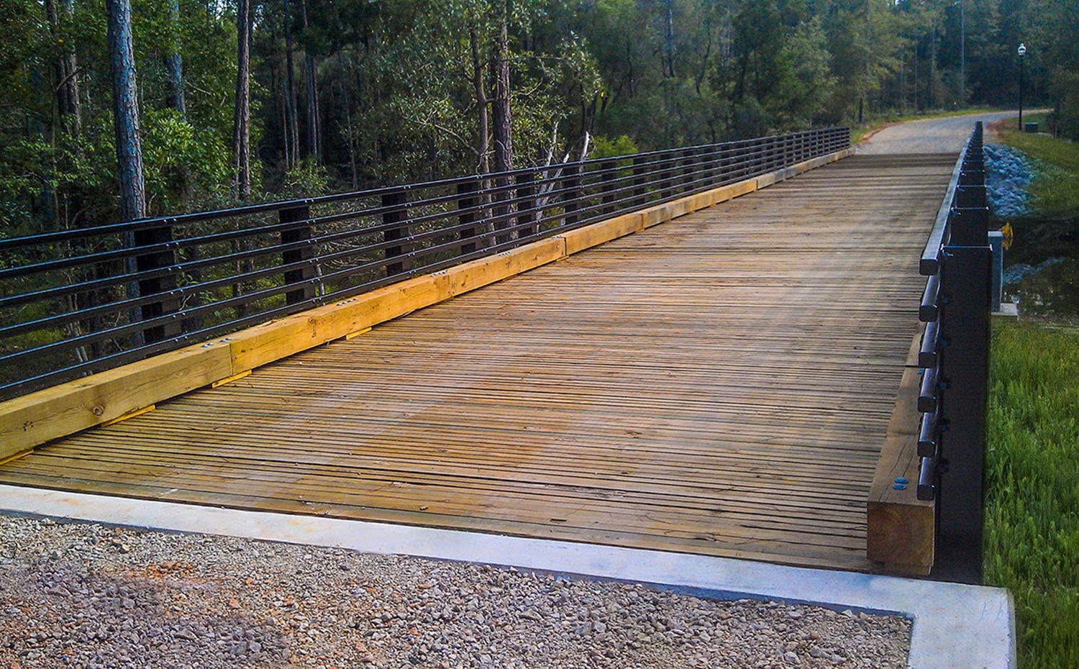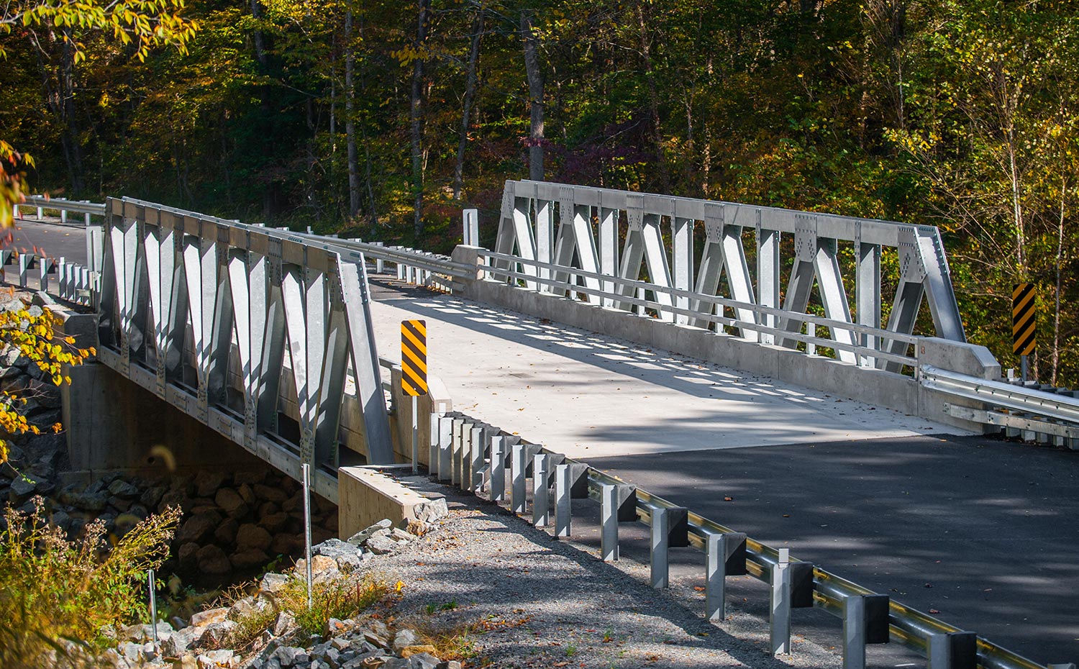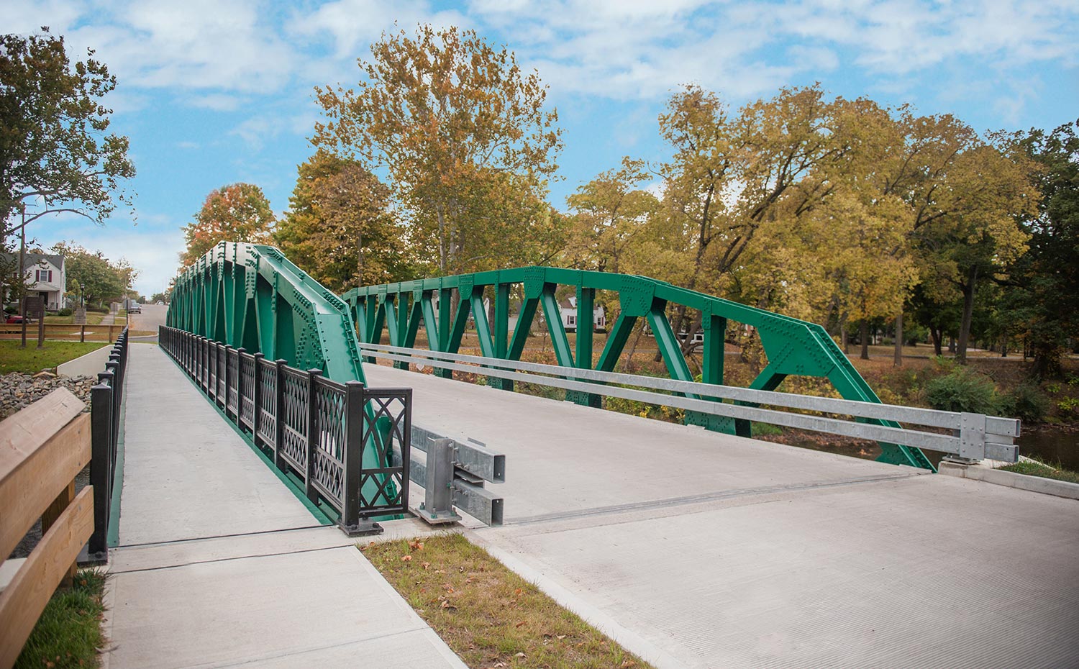for flooring inquiries contact
Rajat Shah 740-421-9340
FLOOR & DECK CONSTRUCTION
The choice of floor and deck construction for your bridge is important to your bridge design. U.S. Bridge is here to help you in these important decisions with our durable and sustainable floor and deck options.
CONCRETE DECK SLAB
The most commonly constructed deck element is the concrete deck slab. This structural slab is designed to be between 7” and 9” thick and is reinforced with two layers of steel reinforcing bars. Many times these bars are coated with epoxy for corrosion protection depending on the bridge location and environment. The slab is formed by constructing removable formwork from lumber and plywood panels, or by attaching permanent light gage metal forms to the steel superstructure. These steel forms are often called “Stay-in-Place” forms and are abbreviated as “SIP” forms. The SIP formwork speeds construction by eliminating the removal step associated with the plywood forms.
CORRUGATED STEEL BRIDGE PLANK
Two versions of corrugated steel bridge planking are used on beam or truss bridges. Bridge plank is roll-formed into 3” or 4 ¼” corrugations. Each plank has a specially formed flange that allows for proper overlapping. The planks are cut to size to match the bridge width and skew and hot dip galvanized after fabrication. Asphalt paving or plain concrete can be used as a fill material to create a wearing surface for traffic. Hot dip galvanizing of the planks results in a long-lasting corrosion protection that, coupled with a waterproofing membrane and proper paving details, provide for an economical, long-lasting bridge floor.
NAIL-LAMINATED TIMBER FLOOR
For rural, rustic locations such as on a trail or forest road, a nail-laminated timber floor for your bridge can be a good choice. U.S. Bridge will supply the timber, nails and attachment clips for the project. Treated lumber is used for the floor and is separated by a thin neoprene sheet to protect the weathering or galvanized steel from interaction with the preservative treatment’s chemicals. The floor can remain exposed or be topped with asphalt paving courses.
OPEN GRID STEEL DECK
Open grid steel decking is a category of deck constructions that can be characterized by whether the grid incorporates poured concrete as a protective encasement or not. It is further specified as “filled”, “partially-filled” or “unfilled”. With regard to the filled and partially filled grids, a metal form or pan is included in the grid at the bottom or mid-height of the grid and forms the poured concrete around the steel grid. There are numerous grid heights and span capacities to evaluate in conjunction with proposed stringer spacings. A lightweight hybrid system exists called “Exodermic Deck” that combines attributes of a poured structural slab with the lightweight characteristics of open grid steel decks. This special floor construction is an outstanding option when weight limiting constraints are put upon a project.
PRECAST CONCRETE PLANK
A very low-cost and accelerated construction option for bridges on rural routes is the precast concrete plank floor. These conventionally reinforced planks are designed to be installed one day and open to traffic by the end of the second day. They are sized to be lifted using light excavating equipment and then attached to the steel superstructure through headed studs and grout pockets formed in the plank itself. Neoprene gaskets are placed under the pockets to prevent leakage of the high strength grout. The quick setting, non-shrink grout can be mixed in batches on site and poured using manual tools and a wheel barrow.

